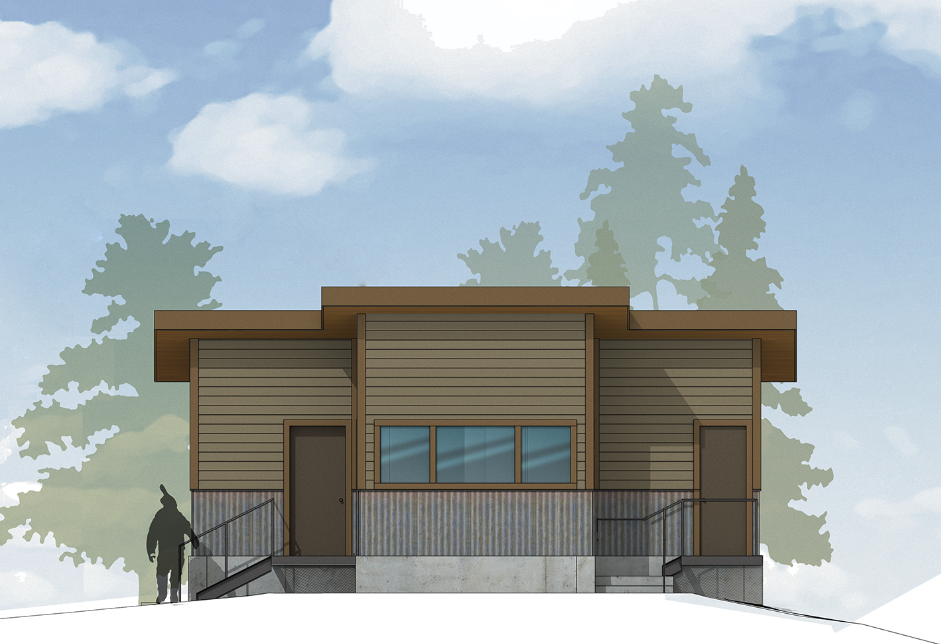Sunnyside Lift Replacement



Winter Park Resort tasked us with the design of a new lift control building for the new Sunnyside chair lift at Winter Park/Mary Jane Resort. The building consists of a lift control room for the chairlift operators, an unconditioned storage room, and a drive room for the new Sunnyside lift.
Year Constructed: 2019Cost of Construction: $Project Square Footage: 360 sqft