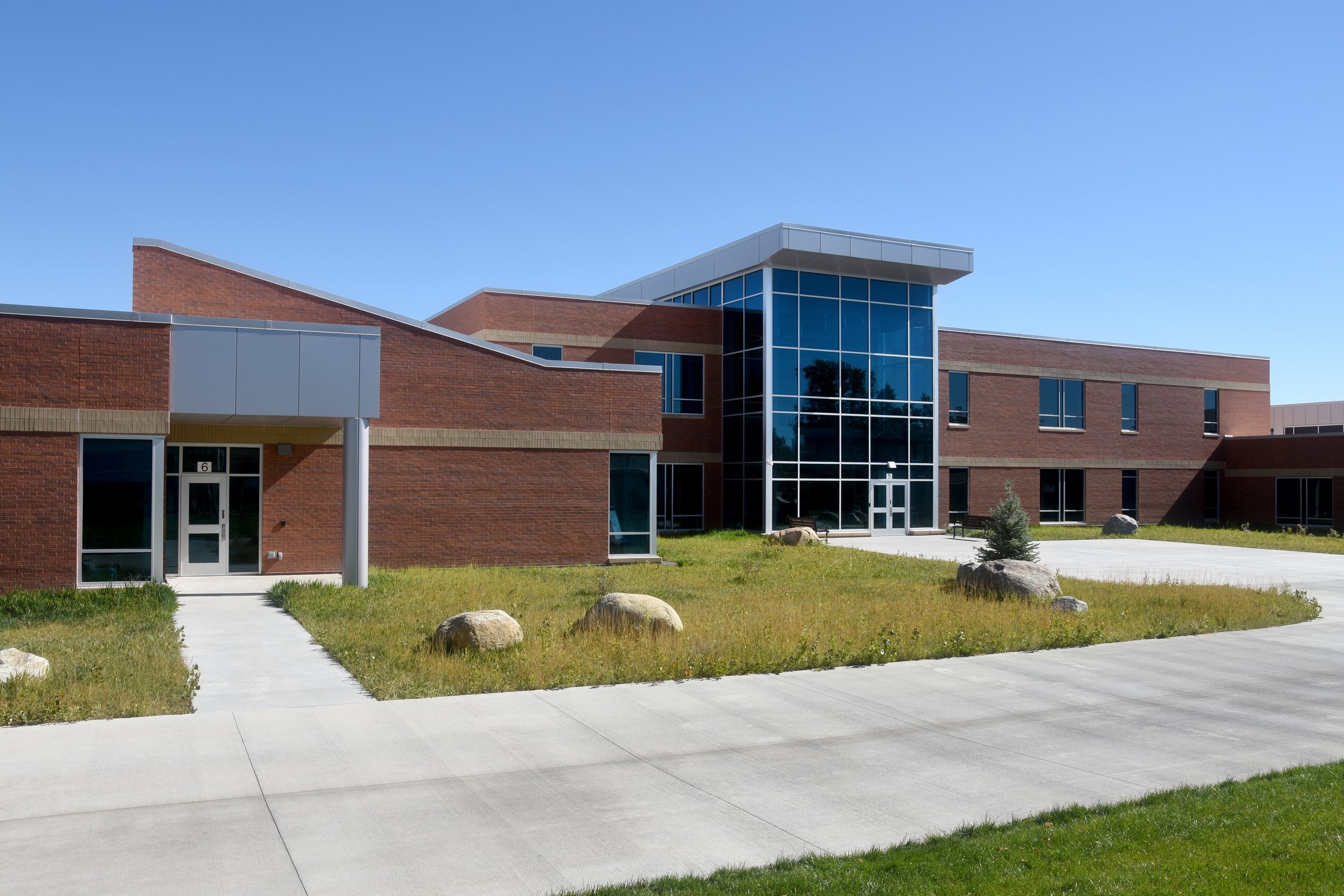Orchard Park Academy












Westminster Public Schools tasked our team with designing a new PK-8 for the neighborhood at 74th and Zuni in Westminster, CO. The project entailed constructing a new school on the open space adjacent to their existing school while keeping the existing school up and running, which required in depth coordination between the Owner, Design Team, and Contractor.
Visibility of the building from 72nd Avenue to the south and good lines of sight within the building were important factors in the layout of the building. The classroom wings are laid out in such a way that 3-4 staff members can stand in nodes within the central corridor and have line of sight to all of the student areas. The school has 28 classroom spaces which include general education spaces, a gymnasium, and rooms for art, science, and music. The music room is adjacent to the cafeteria and an operable partition opens up between the two to allow the music room to serve a double function as a space for performances.
The large main lobby provides views to the surrounding site, the neighborhood, and to the mountains, and is a central gathering space for students as they come in for the day.
Year Constructed: 2020Cost of Construction: $23.5 MillionProject Square Footage: 54,036 square feet